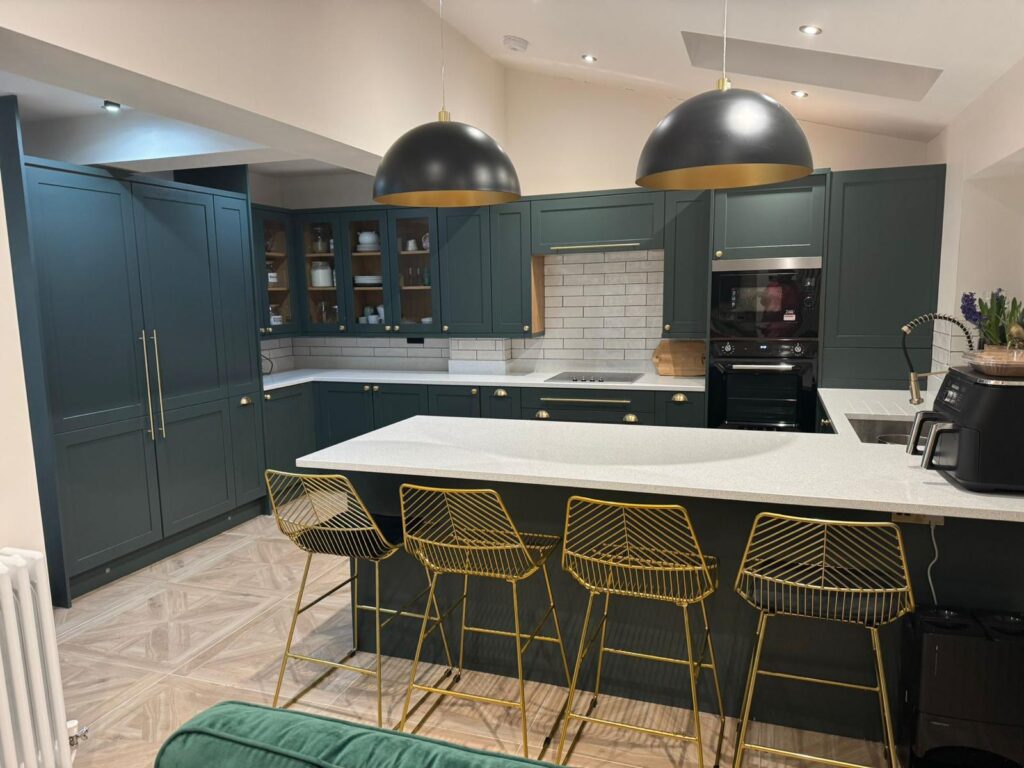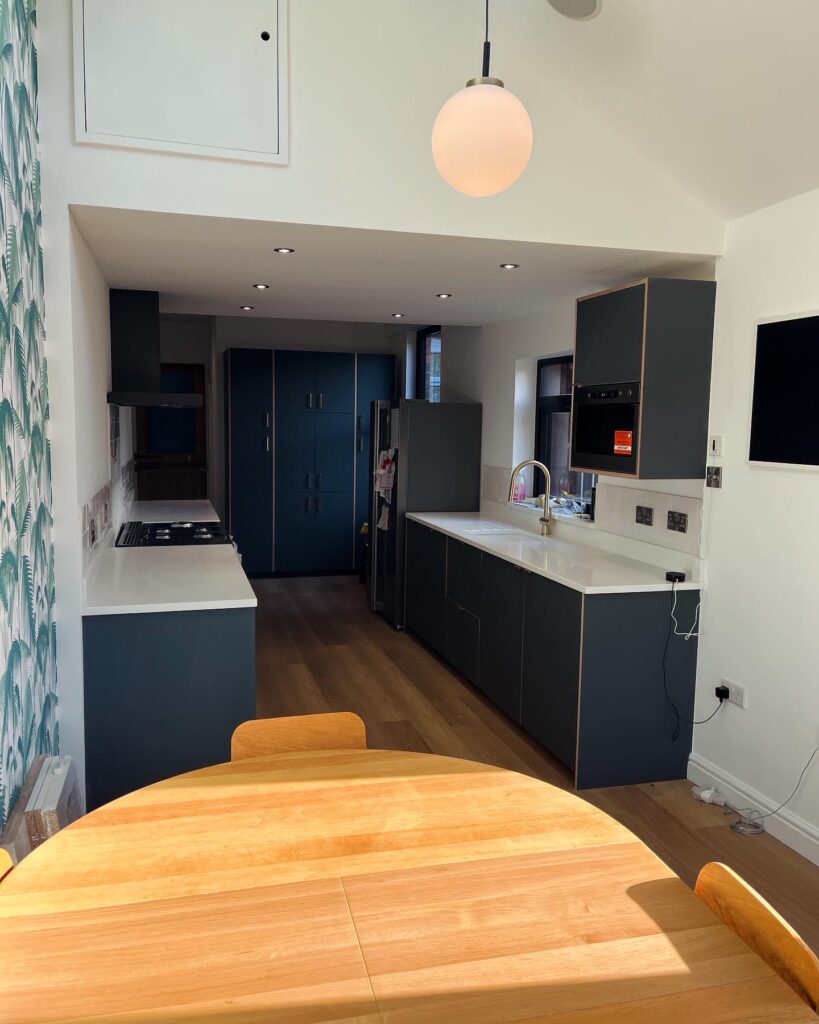Top-Rated Kitchen Installation Sutton Coldfield
Transforming Kitchens into the Heart of Every Home
At Bluwood Design & Build, we believe your kitchen should be more than just a cooking space it should be where family, design, and function meet. Whether you’re upgrading your layout or installing a brand-new kitchen, our expert kitchen installers in Sutton Coldfield handle everything from plumbing and tiling to lighting and custom cabinetry all under one roof.
We’ve helped homeowners across Sutton Coldfield create stunning, functional kitchens that add value, comfort, and beauty to their homes.

Complete Kitchen Installation Services
From concept to completion, our experienced team ensures every detail is handled professionally. We don’t just install kitchens we craft spaces that reflect your lifestyle and enhance your home’s value.
Our Kitchen Services Include:
- Complete Kitchen Design & Layout Planning
We start by understanding your needs, space, and style preferences to create a functional and visually stunning layout. Our team provides 3D design previews and helps you select materials that complement your home perfectly. - Cabinet and Countertop Installation
We supply and fit high-quality cabinets and countertops, available in a range of finishes — from sleek modern gloss to classic wood tones — ensuring a seamless, durable installation that lasts for years. - Plumbing and Electrical Works
Our certified professionals handle all necessary plumbing and electrical connections safely and efficiently, including sink fittings, appliance hookups, and under-cabinet lighting. - Tiling, Flooring & Backsplash Installation
Add character and charm with premium tiling and flooring. Whether you prefer ceramic tiles, laminate, or stone finishes, we ensure precise fitting and waterproof sealing for a long-lasting finish. - Lighting & Finishing Touches
The right lighting transforms your kitchen. We install ambient, task, and accent lighting to enhance visibility and ambiance — complemented with trims, handles, and paintwork that perfect the final look. - Full Renovation or Part Installation Options
Whether you need a full kitchen remodel or partial upgrades like replacing worktops or cabinets, we tailor our services to your needs and budget. - Our goal is to make your kitchen the centerpiece of your home — beautiful, practical, and built to perfection by expert kitchen installers in Sutton Coldfield.
Our Service Areas
Local Landmark & Service Area
We proudly serve clients across Sutton Coldfield and surrounding areas, including Four Oaks, Mere Green, Boldmere, Streetly, and Walmley.
Our showroom and team are located near Sutton Park and The Parade Shopping Centre, making us easily accessible for all your home renovation needs.
Looking for expert kitchen fitters near B74, B72, or B75? Bluwood is your trusted local choice.

Why Choose Us
Why Choose Bluwood for Kitchen Installation in Sutton Coldfield?
- Fully managed kitchen installation from design to final touches
- Experienced and certified builders in Sutton Coldfield
- Transparent pricing with no hidden fees
- Guaranteed quality and on-time completion
- 100% local trusted by homeowners across Sutton Coldfield, Lichfield, Tamworth, Walsall & Cannock
Our Services
Explore more of our home improvement services

Bathroom Installations
Upgrade your space with bespoke bathrooms designed for style and comfort. Our Sutton Coldfield builders provide complete solutions including tiling, plumbing, and lighting.

Garage Conversions

Loft Conversions

Home Extensions
Need more space? Our expert home extension builders in Sutton Coldfield create beautiful, functional extensions that blend seamlessly with your property.
See Our Kitchen Installation Portfolio
Take a look at our latest kitchen installation projects in Sutton Coldfield — from contemporary designs to timeless classics.
Everything You Need to Know About Kitchen Installation Sutton Coldfield
Q1: How to find the best kitchen installers near me?
Check local reviews, completed projects, and certifications. Bluwood’s kitchen installers in Sutton Coldfield are fully qualified and handle every aspect of your renovation.
Q3: How long does a kitchen installation take?
Most installations are completed within 1–3 weeks, depending on design complexity and customization.
Q2: Do you handle plumbing and electrical work during kitchen installation?
Yes our full-service approach covers plumbing, tiling, lighting, and electrical installation, ensuring everything is safely and seamlessly connected.
Q4: Do you offer bespoke kitchen design options?
Absolutely. We design and install custom kitchens tailored to your lifestyle, space, and preferences.
LET'S TALK.
Ready to upgrade your kitchen with Sutton Coldfield’s trusted professionals?
- Call Bluwood Design & Build today at phone number
- Request a Free Kitchen Design Consultation Now!
- Lichfield House, Coppice Side Ind Est, Brownhills, Walsall WS8 7EX
